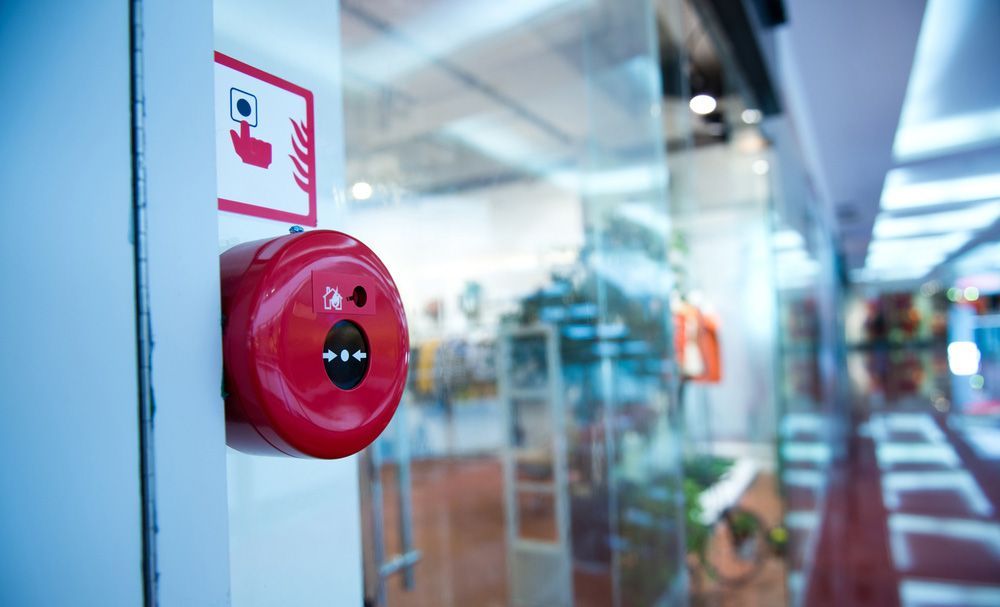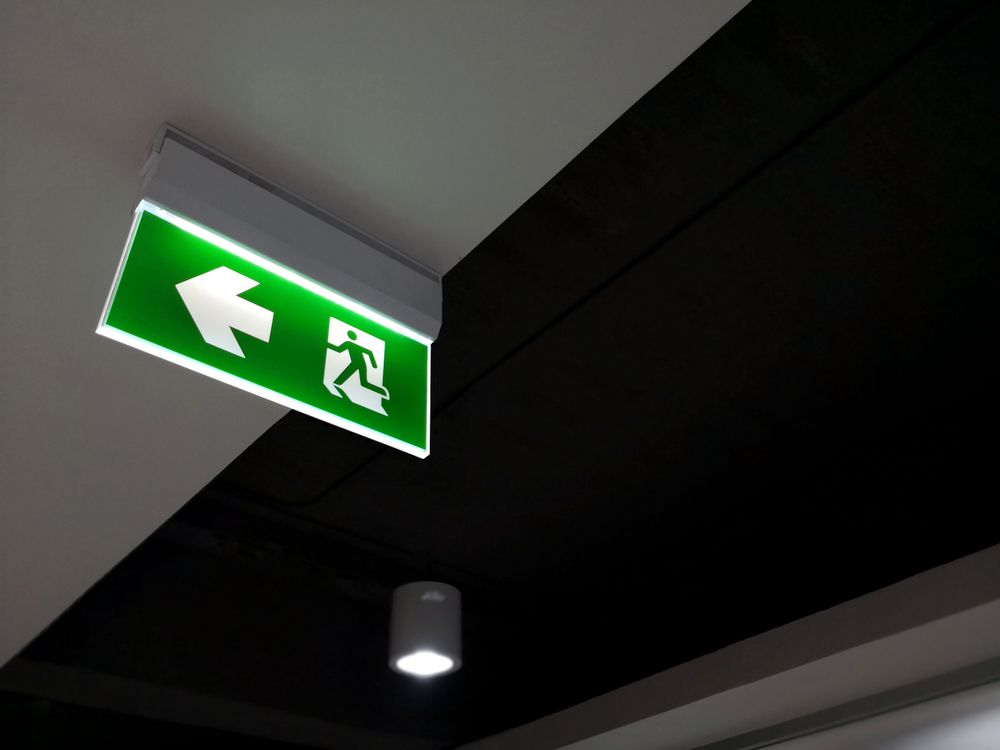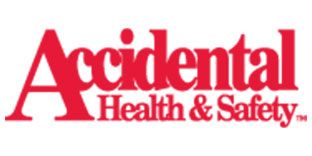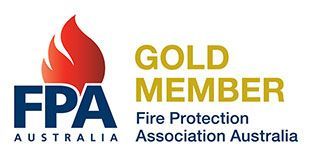Evacuation Diagrams in Regional NSW & Central Coast Areas
Evacuation Diagrams by Fast Fire Protection
Evacuation diagrams can be a critical component of ensuring the safety and well-being of everyone in your workplace during an emergency. At Fast Fire Protection, we understand the importance of a well-designed and effectively executed evacuation diagrams. Whether you need diagrams for a commercial property, industrial facility, or any other space, we're here to provide comprehensive solutions that leave no room for uncertainty.
Based in Muswellbrook, we supply evacuation diagrams throughout New South Wales including Newcastle, Maitland, the Central Coast, the Hunter Valley, the Upper Hunter Valley, the Central West, Dubbo and Port Stephens. We look after a variety of clients across residential, commercial and industrial sectors in each of these areas.
Integrating Evacuation Training
Evacuation training is an integral part of our comprehensive warden training program. We believe that a well-prepared team is essential for a successful evacuation during an emergency. Our training ensures that your designated wardens have the knowledge and skills needed to lead an efficient evacuation. They will understand how to use evacuation diagrams effectively, manage crowd control and guide occupants to safety.
From Concept to Reality: Visit, Design & Install
Fast Fire Protection offers an end-to-end solution for your evacuation diagrams needs. We will visit your site to assess its unique layout and requirements. Our team will then design a custom evacuation diagram tailored to your space. This diagram will take into account the location of exits, assembly points, emergency equipment and other crucial details.
Once the diagram is finalised and approved, we take care of the entire installation process. From mounting evacuation maps to ensuring clear signage and communication systems, we ensure that your evacuation diagram is seamlessly integrated into your property.
Peace of Mind, Start to Finish
Fast Fire Protection is dedicated to providing you with peace of mind from the moment we start working on your evacuation diagram. With our expertise and commitment to safety, you can trust that your evacuation diagram is designed and implemented with a high level of precision and care.
By entrusting Fast Fire Protection with your evacuation diagram needs, you're ensuring that your property is prepared for any emergency. We're here to make sure that you, your team and all occupants are as safe as possible during critical situations.
Contact us today to discuss your specific evacuation diagram requirements and learn how we can help you create a safer and more secure environment. Your safety is our priority and we're with you every step of the way, from concept to reality.
FAQ's
Our Locations
Be Ready For Anything!


















